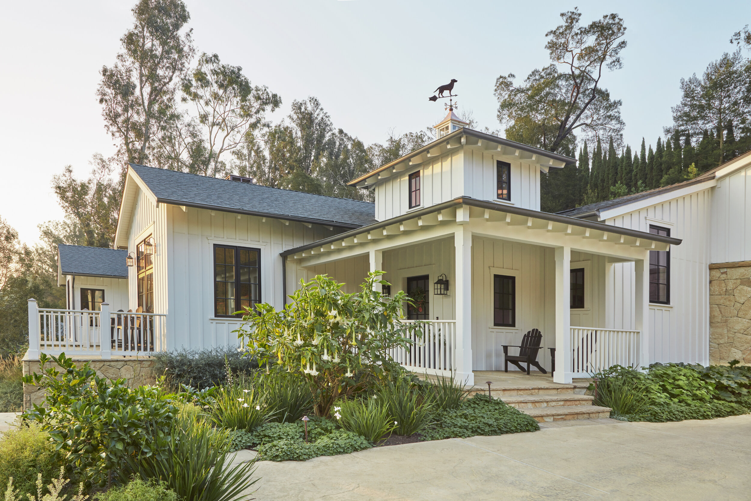
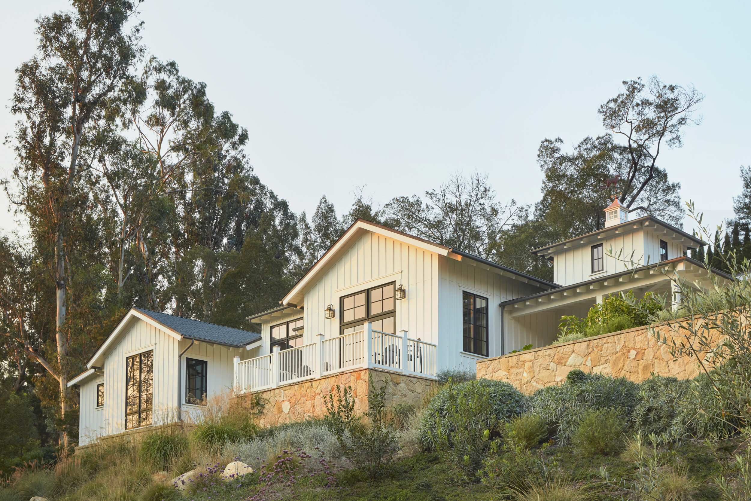
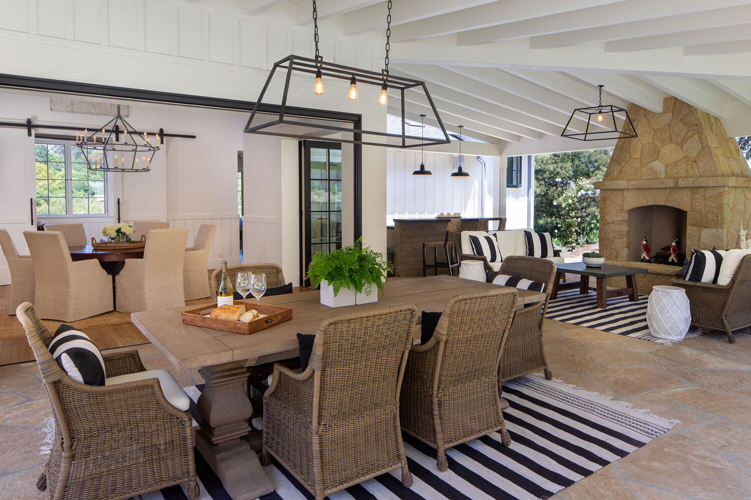
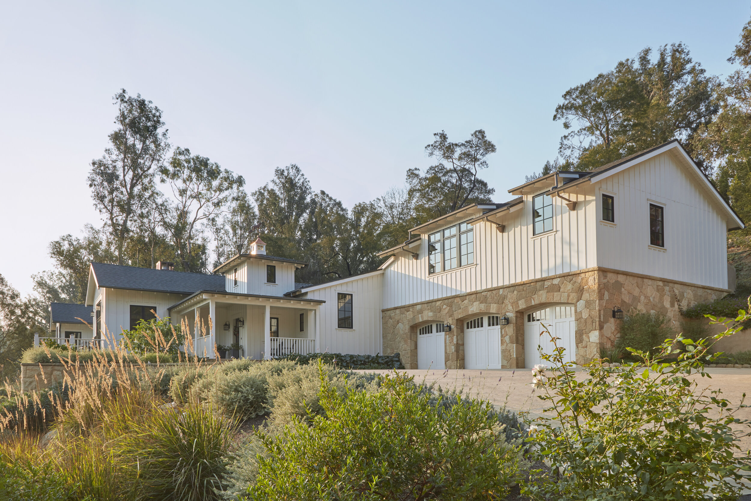
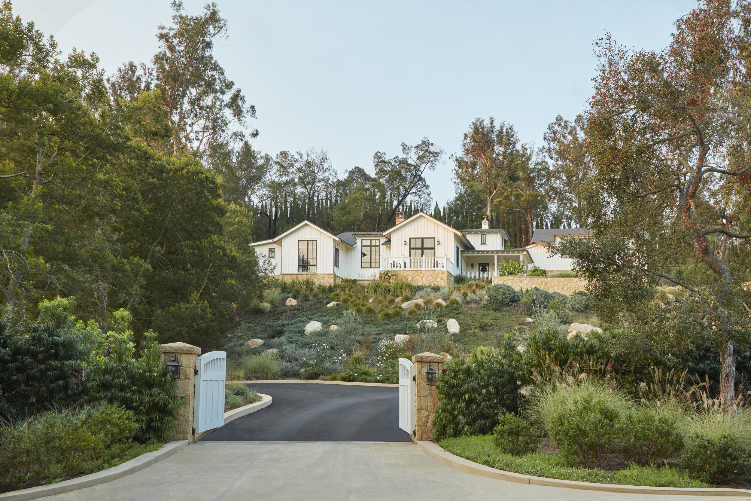
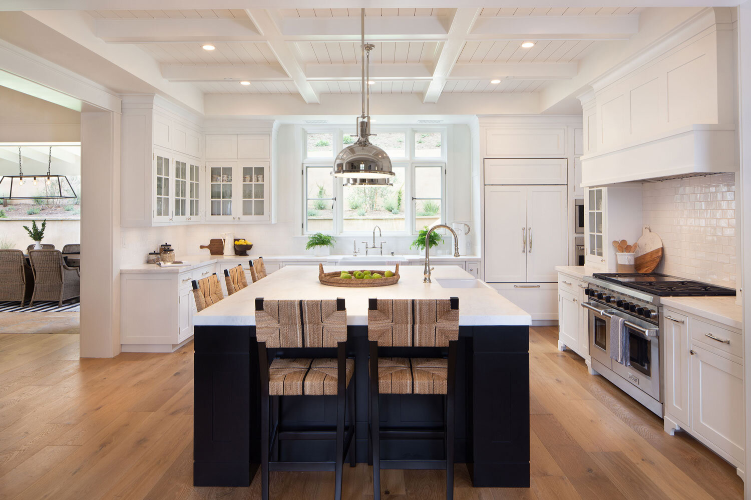
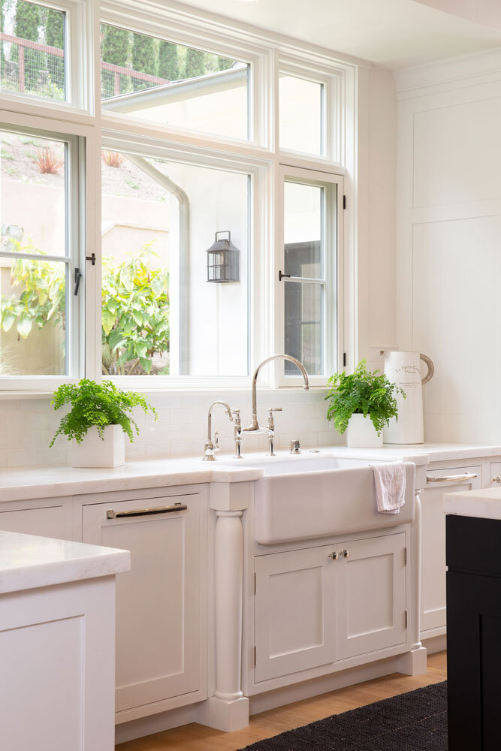
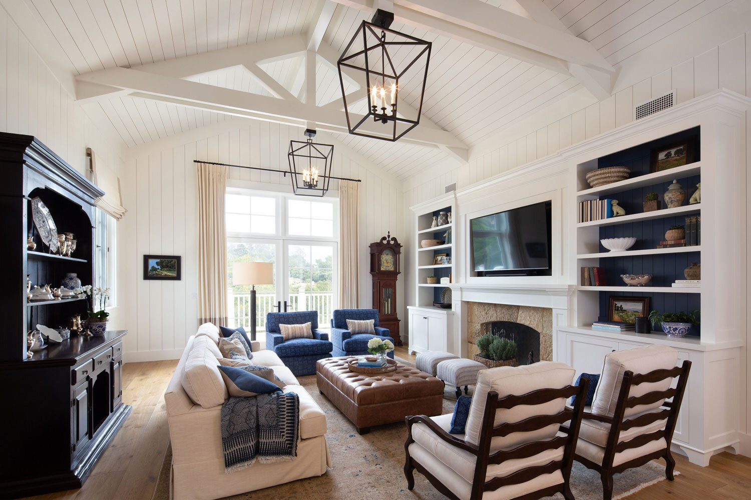
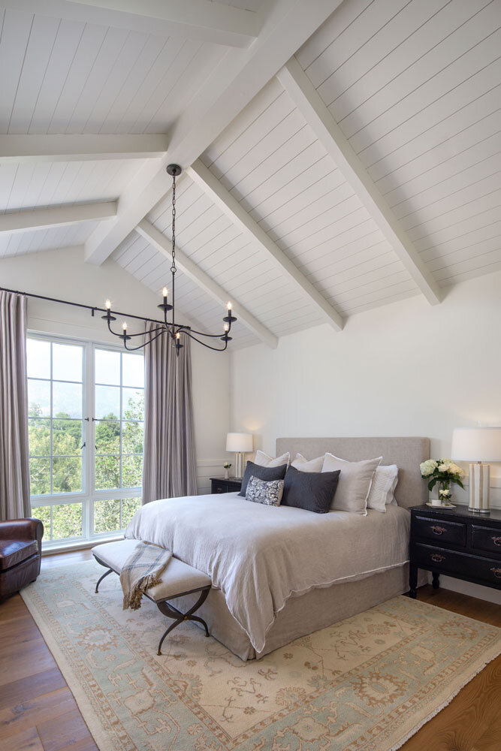
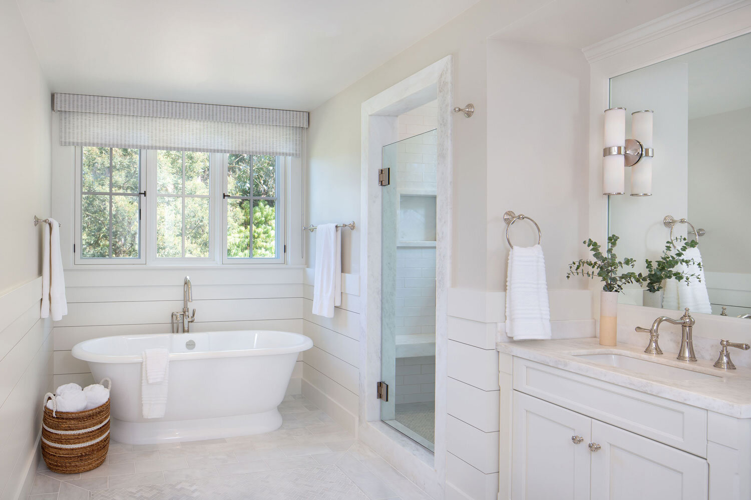
-
This 4,500 SF, new build home tucked away in the Montecito foothills, displays the impeccable style of a classic farmhouse. Working closely with the owners to develop the three bedroom, four bath house, architect Brian Cearnal and interior designer Natalie Greenside have created a residence that is both welcoming and refined. Oversized windows allow plenty of natural light while oak hardwood floors and a clean neutral palette reflect the clients’ warm character and low key lifestyle.
Capitalizing on California’s mild climate, a retractable glass door system creates a seamless transition from the dining room to an inviting outdoor living space with golden flagstone floors. Sandstone sourced from the property surrounds the outdoor and indoor fireplaces adding local charm. The kitchen includes a white coffered ceiling and high contrast island featuring dark cabinetry and classic marble countertops. Custom millwork, iron light fixtures, and traditional tile patterns make each of the rooms stylistically similar, yet distinctively unique. White wood paneled walls and vaulted ceilings with exposed wood trusses partner with the uncomplicated decor to add effortless sophistication. Architecturally stunning and designed to elevate the living experience of the homeowners, this house is a true masterpiece, inside and out.
