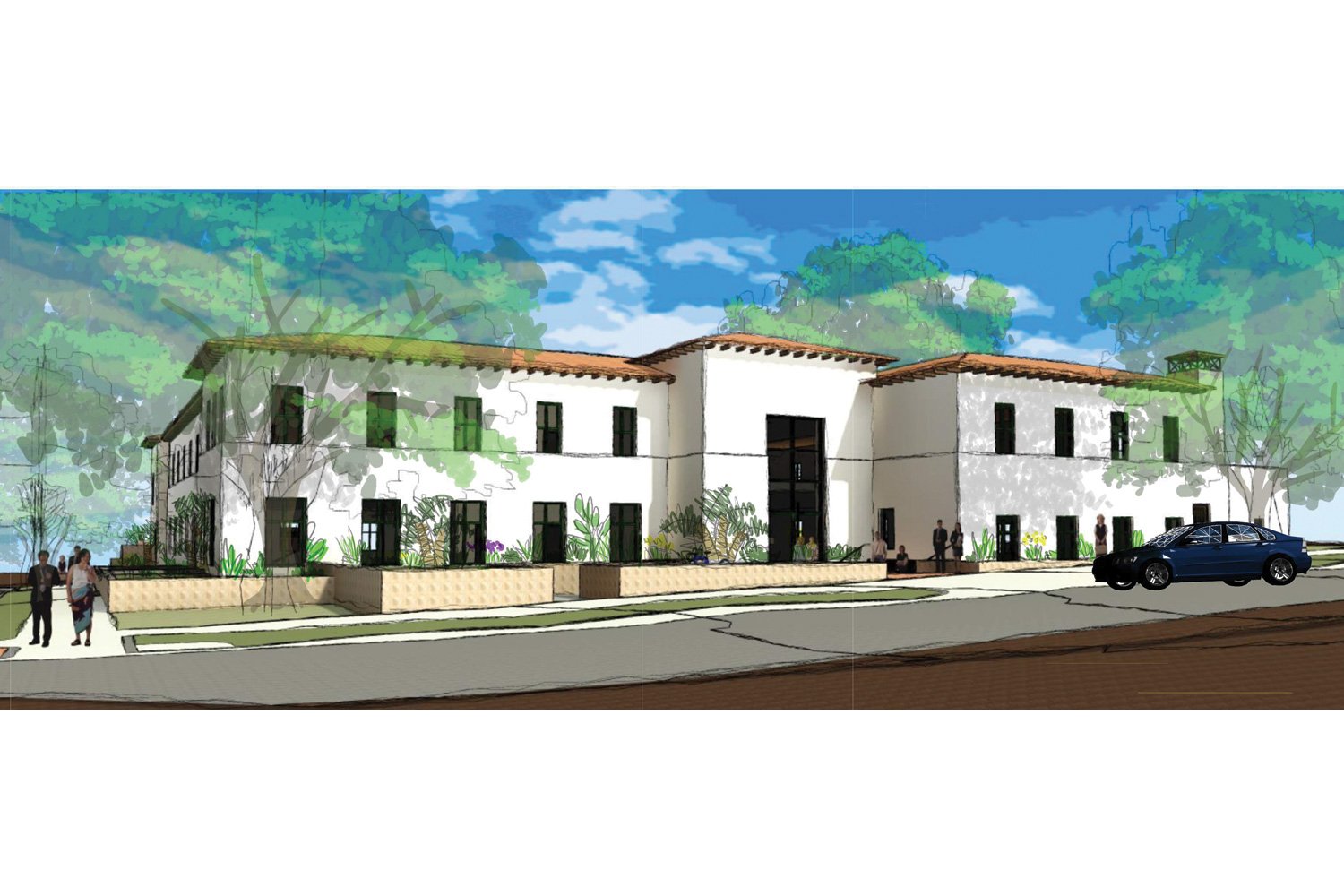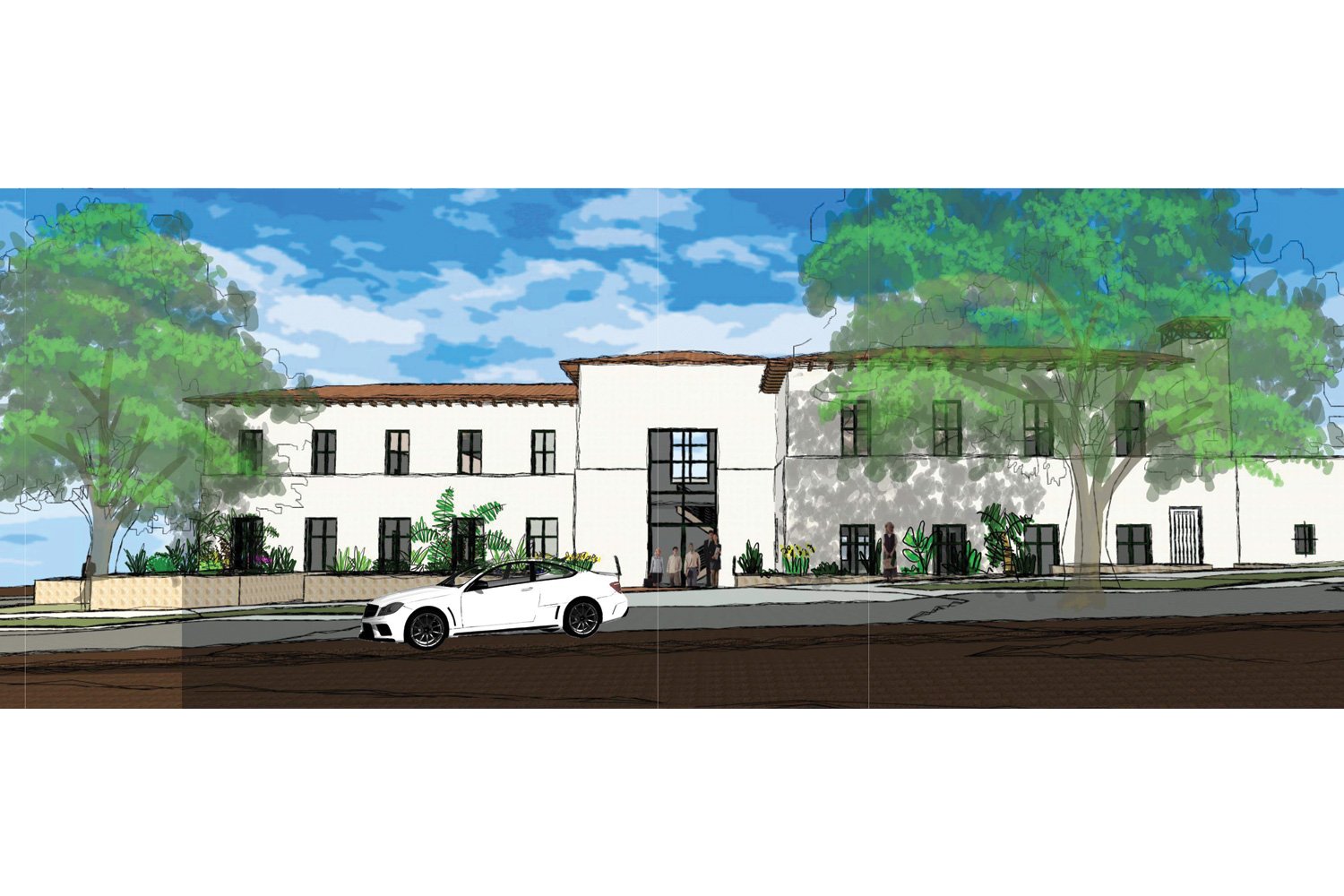

-
South Village is envisioned as Claremont’s next great neighborhood, a walkable and rollable, low-carbon district that brings the amenities and vibrancy of the Village to South Claremont. The new development is slated to become Claremont’s first forward-looking, LEED-certified neighborhood using renewable power and moving toward The proposed project involves the demolition of 6 existing structures including, 4 cottages, 1 six guest room building, and 1 garage. Demolition also includes 4 tandem parking spaces and 7 regular parking spaces and the development of a new, 2-story, medical office building over a 2-level subterranean parking garage. The parking garage will include 110 parking spaces, elevators and two stair towers. The MOB includes 27,267 sf of clinic space. The site improvements also include 3,595 sf of new raised planter area and 2,280 sf of regraded landscaping.
